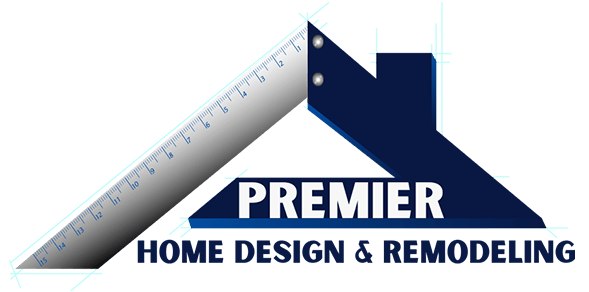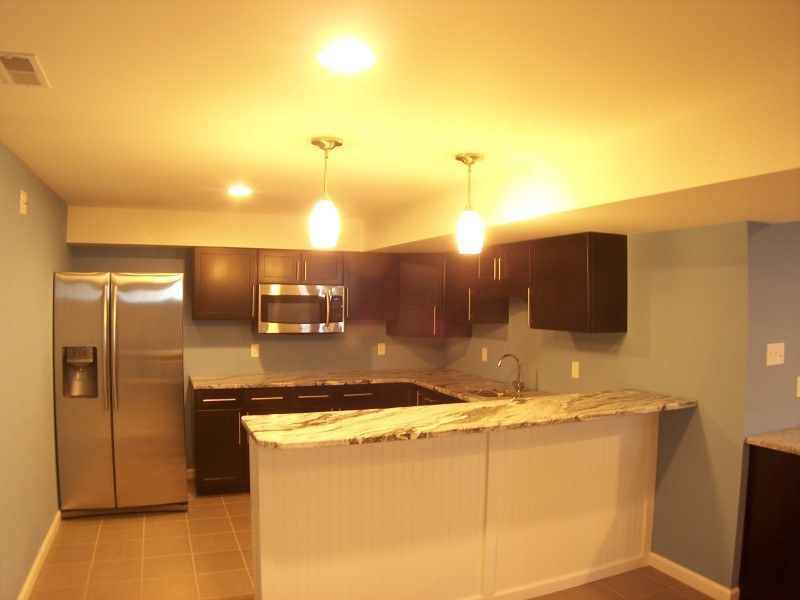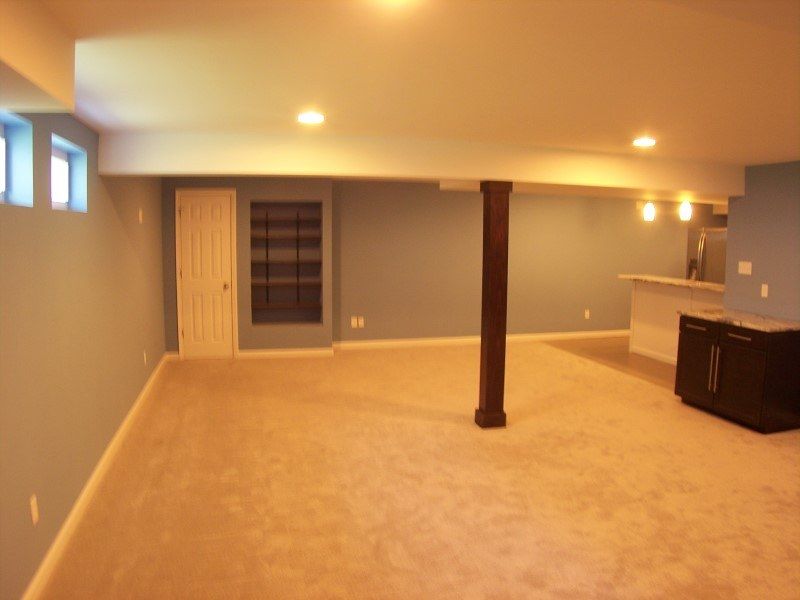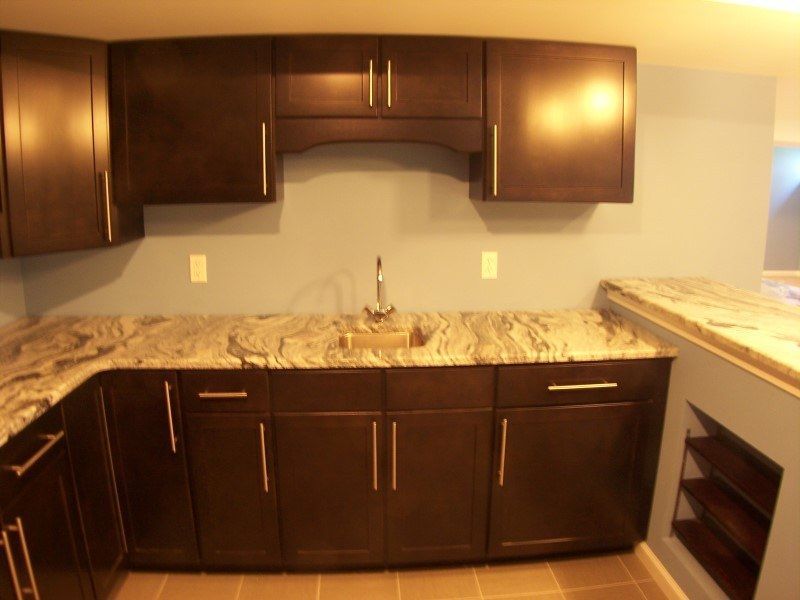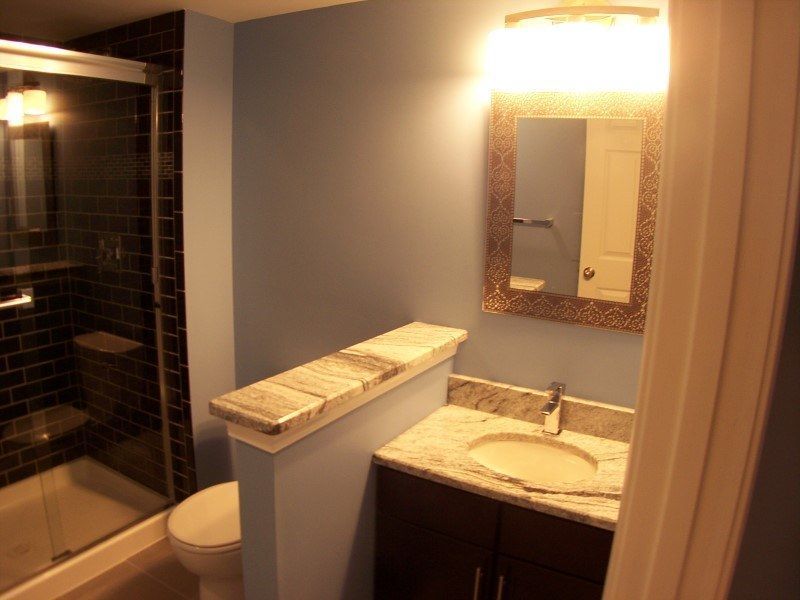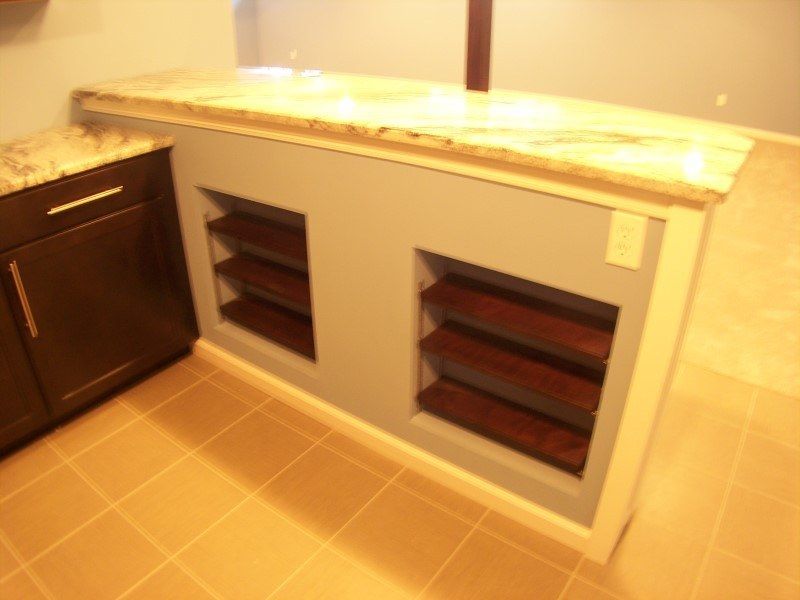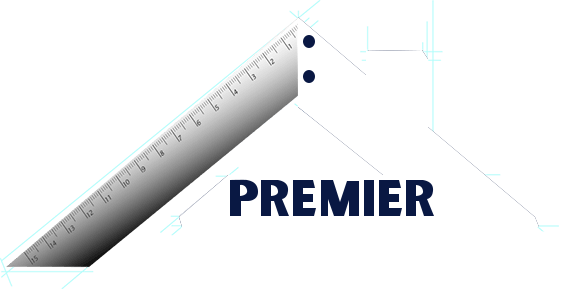Custom Lower Level Finish in Wildwood
Premier Home Design & Remodeling • March 20, 2024
Wet Bar:
- Aristokraft Birch Benton Sarsparilla finish square full overlay cabinets in rear bar, front bar with white bead board Waynes Coating front & side.
Tops:
- Granite Wet Bar Tops Silver Cloud with Blanco undermount bar sink #441026.
Bathroom:
- Aristokraft Birch Benton Sarsparilla finish square full overlay cabinets Moen Kingsley 6102 vanity faucet, American Standard Cadet toilet, Kohler white acrylic shower base, Moen Kingsley T3112 shower faucet, custom shower door chrome with clear glass, Moen Kingsley YB5424CH towel bar 24”, Moen Kingsley YB5408CH paper holder, Granite Vanity top Silver Cloud with under mount Serenity oval white #1613 and exhaust fan light combination.
Trim:
- Staircase to include popular handrail (stained) with white balusters per plan with stained side skirts & trim above skirts, two post to be boxed square finish & stained. Doors to be 6 panel textured white painted with 2-1/4” casing. Windows to be drywall returned. Floor molding to be 3-1/4” white throughout finished areas.
Flooring:
- Ceramic floor installed to wet bar area and to bathroom., Superlative Silver Birch 40-ounce carpet and 7/16” 8 pound pad to be installed in balance of finished areas, including stairway.
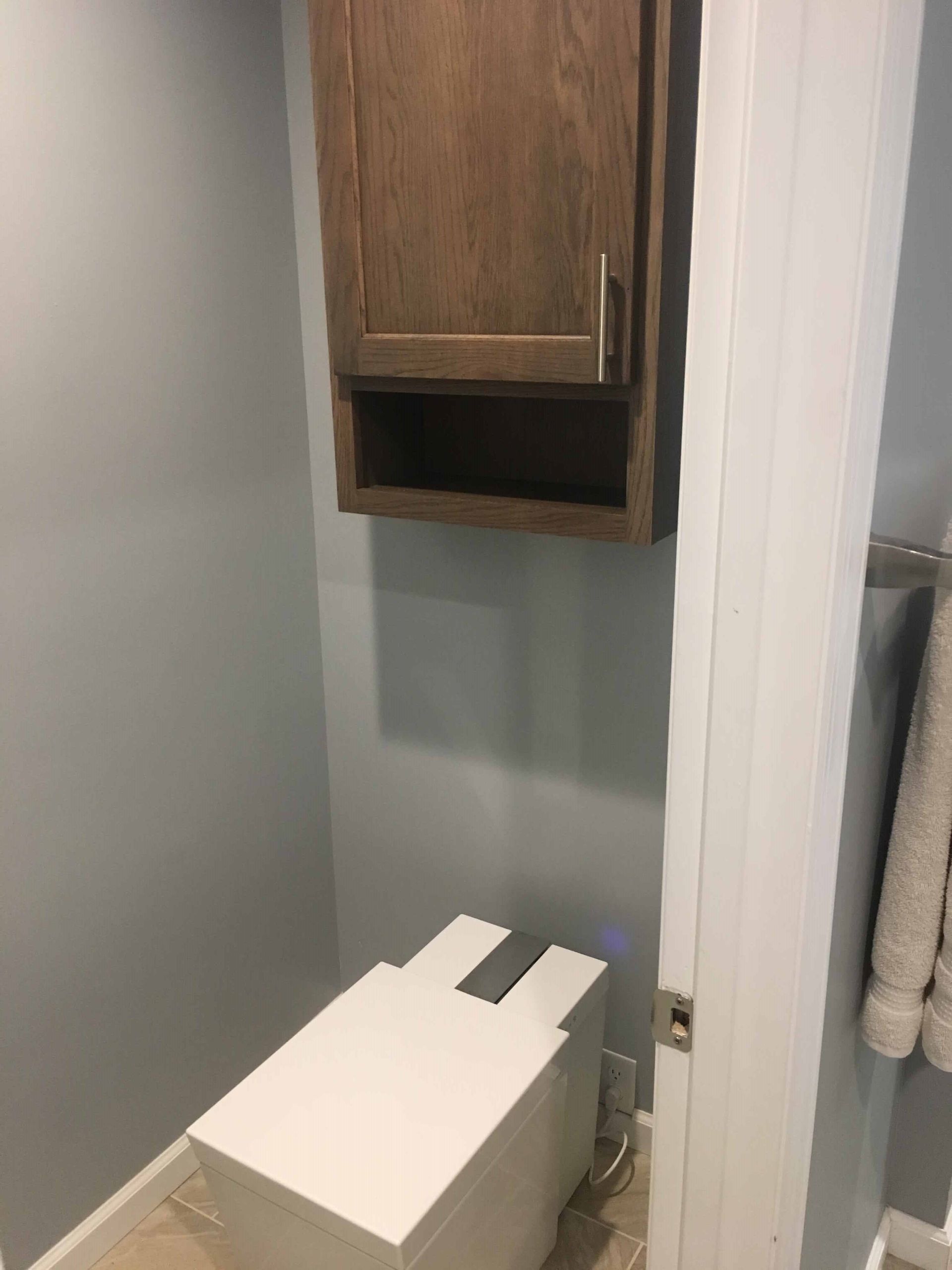
Vanity: Shiloh Cabinetry Heritage Oak Morel Wearing Distressed Cabbria Countertop oval undermount bowls, Back Lit Mirrors Tub: MTI AEAP78U-WH Sapelo 2 whirlpool Bath 72” x 42”, Aromatherapy, Chromatherapy LED lighting. Shower: Axor 10755821 Thermostatic Shower Trim Hansgrohe Axor Starck 10926821 Shower Head Hansgrohe 1531821 Axor Starck Handshower Axor AX27989820 “UNO” Slide Bar Axor 10972821 Shower Volume Control Kohler Numi Elongated Toilet K3901-0, heated seat & foot warmer motion-activated, remote control
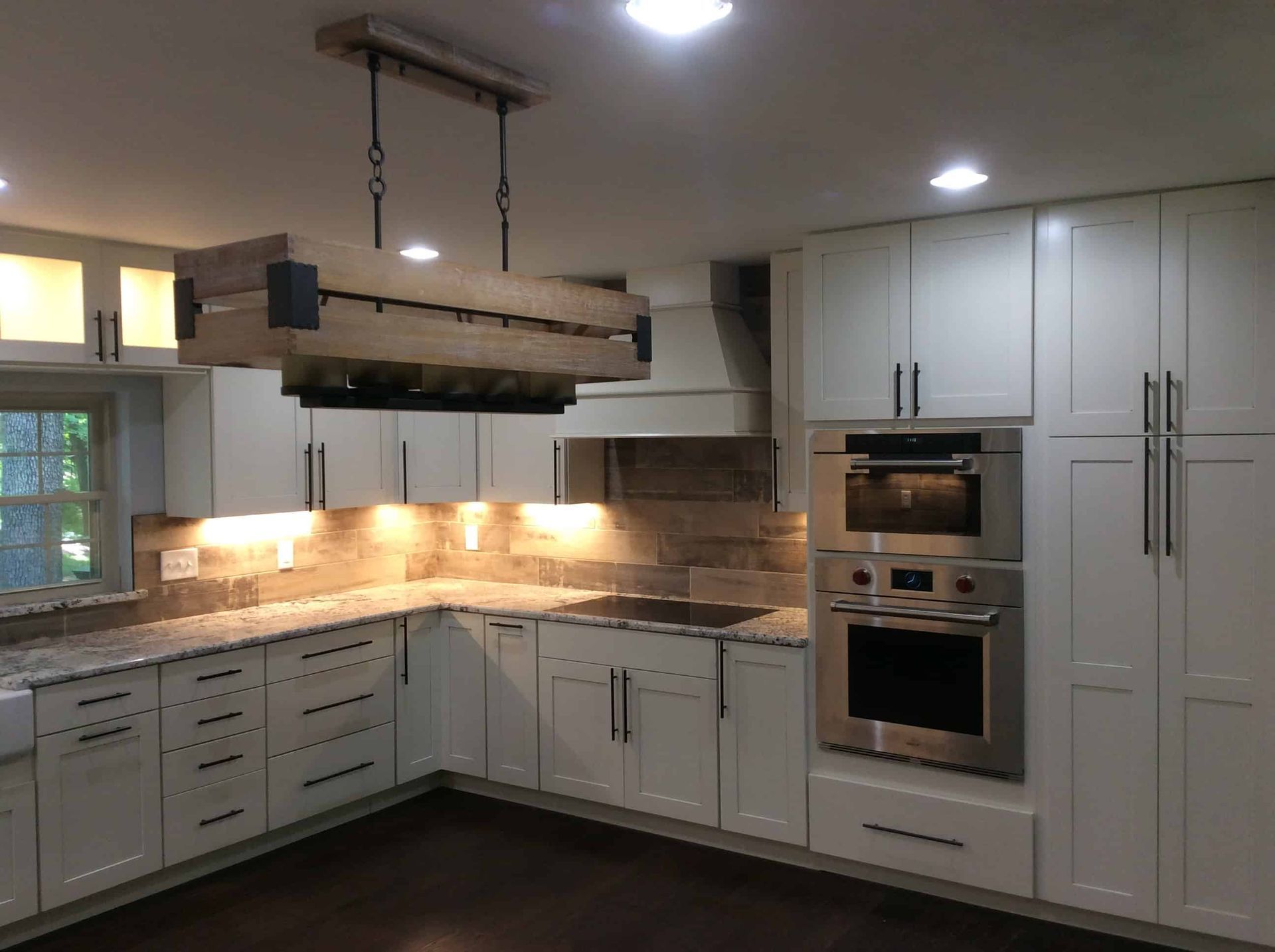
Semi-custom Kemper Larson cabinets with coconut paint with Ameretto Creme Glaze finish, 42” perimeter wall cabinets. Three clear glass cabinets above sink, 2 base corner Lazy Susan cabinets, 2 large drawer stacks, decorative refrigerator panels, decorative dishwasher panel, tall microwave/oven cabinet, large pantry cabinet with 5 rollouts trays & 2 shelves, two base wine cubbies, decorative arched valance at window, decorative wood hood. Blue Nile Granite Countertop Kohler Apron Front Sink K6489-0 Delta Mateo pull out spray Faucet 9183-RB-DST KitchenAid 44 dBA Dishwasher Panel Ready Wolf WCI365CB Induction Cooktop Wolf S030PMPH Electric wall Range Wolf MDD30PM/S/PH Microwave Oven
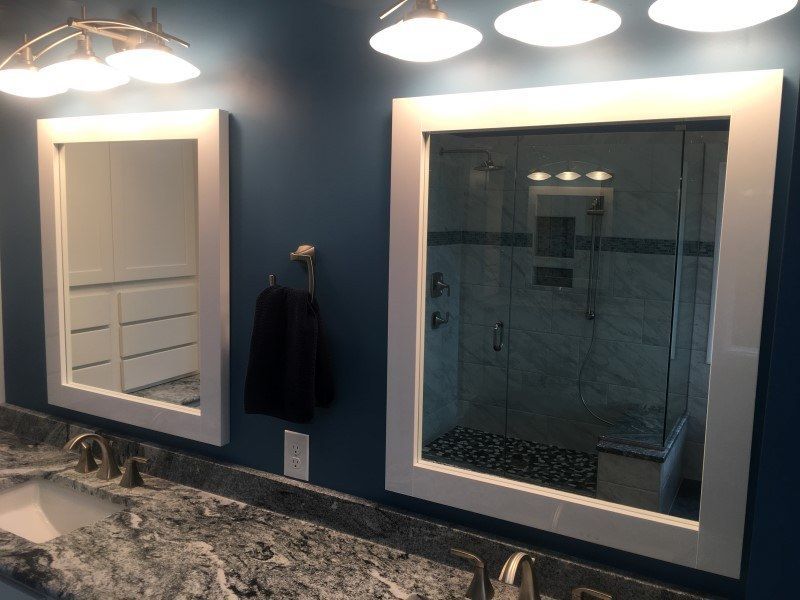
Vanity: Aristokraft Maple Laden painted white with tall Linen, 2 drawer stacks and master tower with drawers and crown molding. Wilson White Granite Counter Tops, Sinks ProFlo Vitreous China Lavatory. Shower: 3/8” Virtually frameless heavy clear glass shower enclosure brushed nickel hardware, Marmol Venation 12 x 24 brushed wall tile, Studio Flamenco Brick Glass Mosaic, Shower floor Cultura Spring Honed Mosaic Noble tiled shower Niche Bath Floor: Continental Asian Black Slate floor tile. Tub: Kohler Hourglass Acrylic Drop IN Soaking Tub with lumbar support and armrest with textured bottom surface. Faucets: Moen Voss plumbing fixtures brushed nickel
